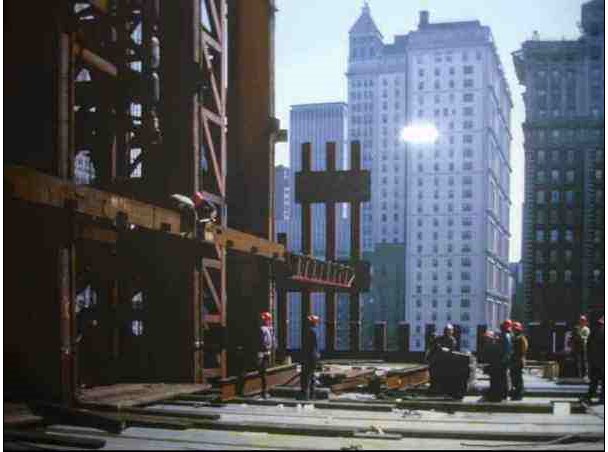|
INSTANTLY DISCOUNTING
OFFICIAL National Institute of Science & Technology WTC "PANCAKE
COLLAPSE THEORY". The typical floor structural configuration for the World Trade Center Towers spanned from the exterior wall columns to where the inner columns and a welded cage of steel formed support for the elevator shafts, stair towers, air shafts and mechanical systems, as well as, transferring floor and roof loads to the reinforced concrete foundation/footing structure sitting on bedrock some 70' below grade. Leasable floor areas typically terminated at the service core, where individual floor sections began again according to the floor plan layout. Yes, the individual floors acted as a unified structural 'diaphragm' to stiffen the structure laterally, but the steel composition of each floor was constructed in smaller units of open web trusses spanning between steel reinforced concrete beams and topped with a steel deck and lightweight concrete. Thus, each floor was NOT a monolithic slab and structural system spanning across each tower from one exterior wall to the other three, as we are led to believe. Why the World Trade Center Tower's floors could not 'pancake' collapse as we have been told. The typical floor structural configuration for the World Trade Center Towers spanned from the exterior wall columns to where the inner columns and a welded cage of steel formed support for the elevator shafts, stair towers, air shafts and mechanical systems, as well as, transferring floor and roof loads to the reinforced concrete foundation/footing structure sitting on bedrock some 70' below grade. Leasable floor areas typically terminated at the service core, where individual floor sections began again according to the floor plan layout. Yes, the individual floors acted as a unified structural 'diaphragm' to stiffen the structure laterally, but the steel composition of each floor was constructed in smaller units of open web trusses spanning between steel reinforced concrete beams and topped with a steel deck and lightweight concrete. Thus, each floor was NOT a monolithic slab and structural system spanning across each tower from one exterior wall to the other three, as we are led to believe. Each floor, in fact, terminating at the contiguous inner structural service core, resembled a square 'donut', with the core area being the 'donut hole', so to speak. Failure of floor structural support in any quadrant of the building plan, or even in any half, thus, would have failed asymmetrically. And at the time of failure would not, could not, have 'pancaked' symmetrically as the misleading NIST and commission reports indicate. The buildings had massive, in fact, over designed, internal structures.
|
FAIR USE NOTICE: This site contains copyrighted material the use of which
has not always been specifically authorized by the copyright owner. We are
making such material available in our efforts to advance understanding of
criminal justice, political, human rights, economic, democracy, scientific,
and social justice issues, etc. We believe this constitutes a 'fair use' of
any such copyrighted material as provided for in section 107 of the US Copyright
Law. In accordance with Title 17 U.S.C. Section 107, the material on this
site is distributed without profit to those who have expressed a prior interest
in receiving the included information for research and educational purposes.
For more information go to: http://www.law.cornell.edu/uscode/17/107.shtml.
If you wish to use copyrighted material from this site for purposes of your
own that go beyond 'fair use', you must obtain permission from the copyright
owner.




